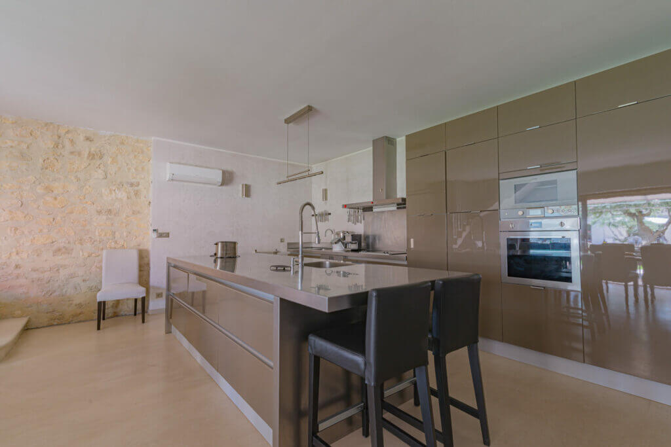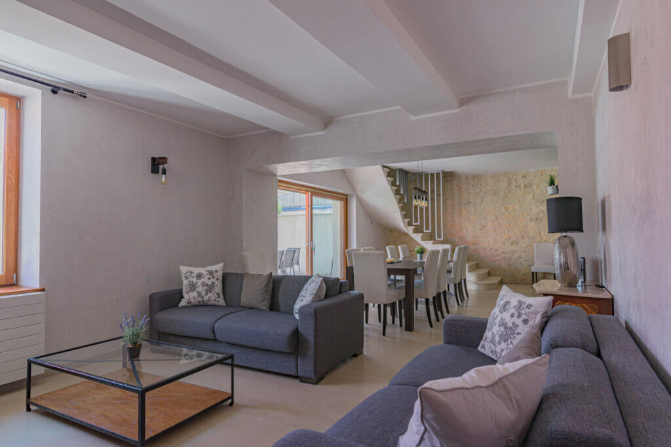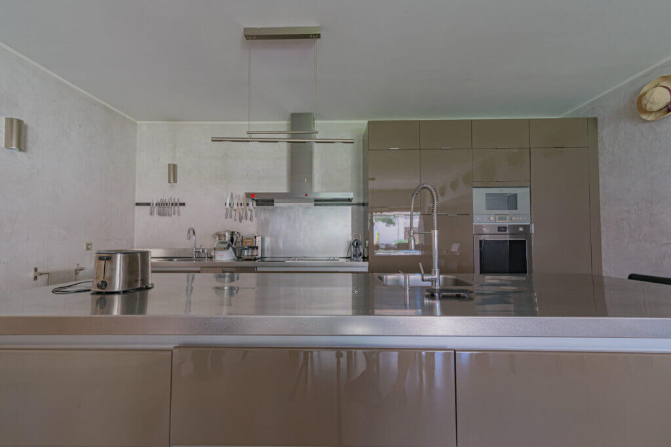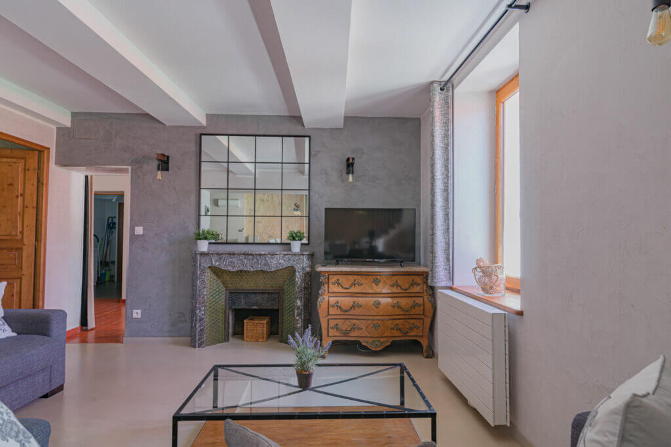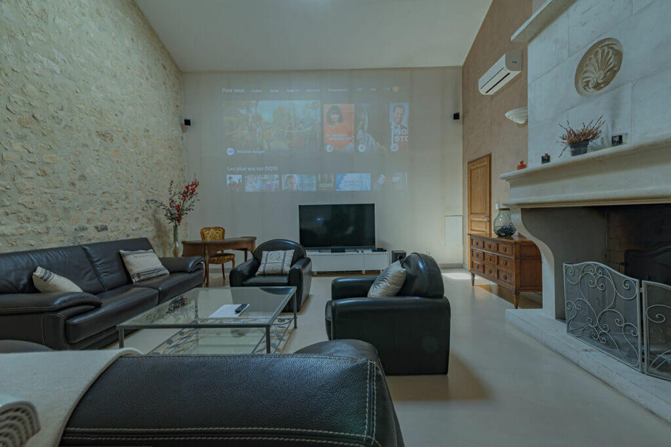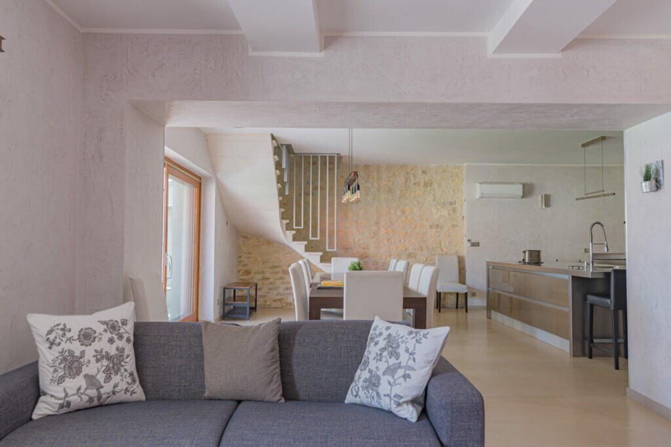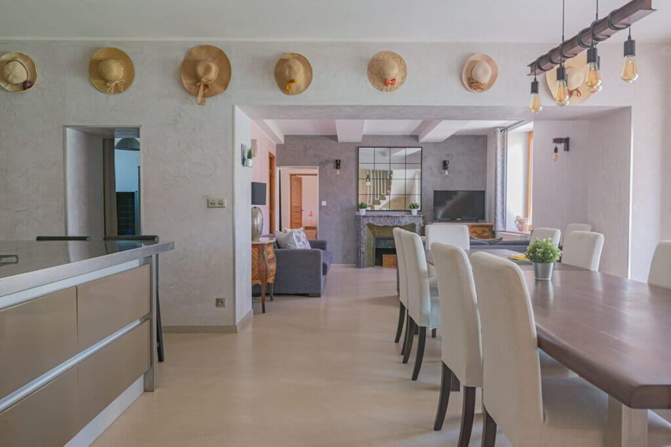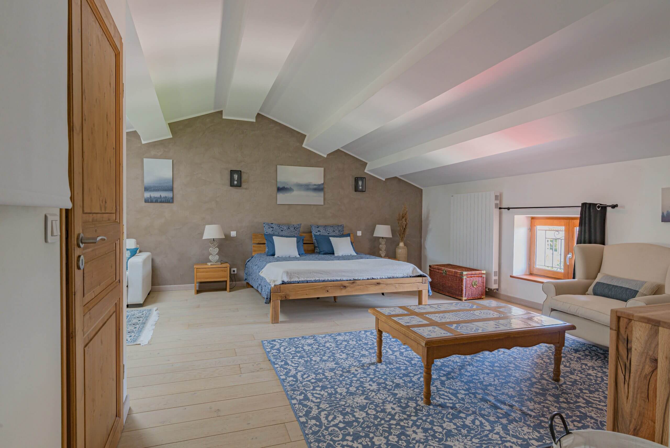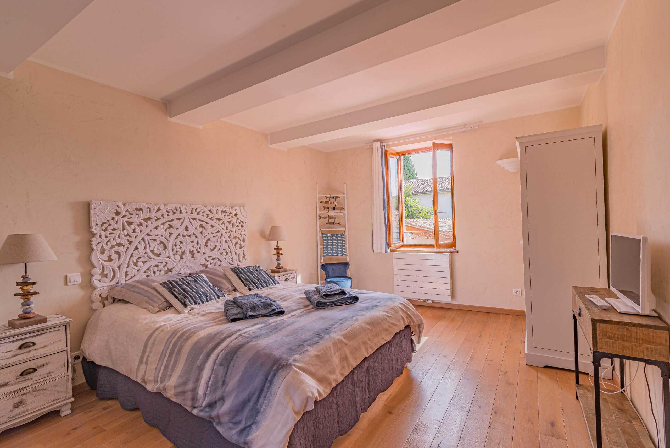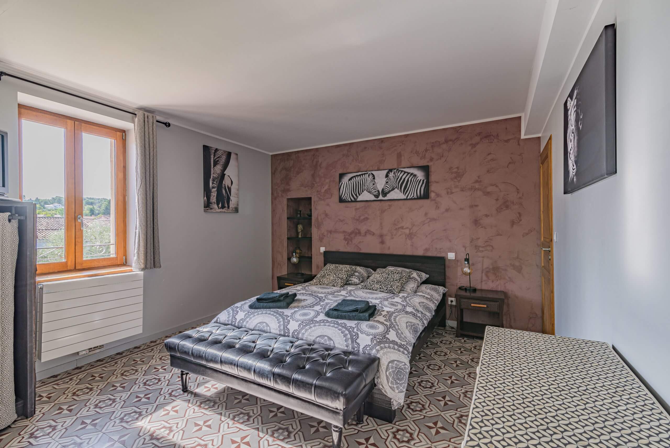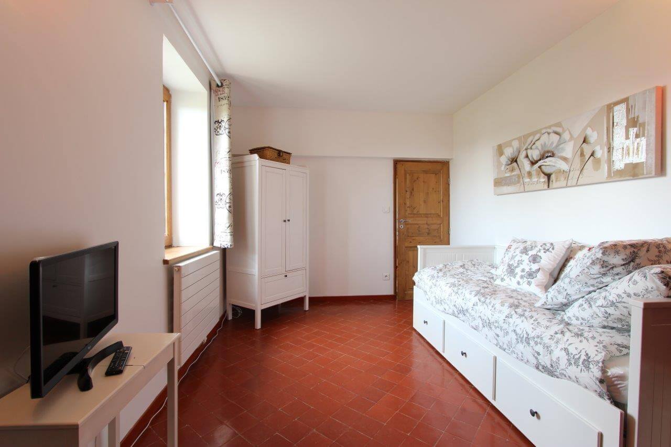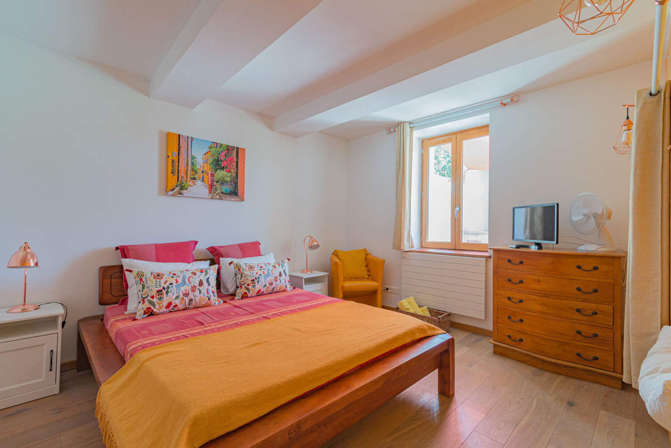With an area of 285 m², the Mas is composed of three levels.
On the ground floor, you’ll have access to a spacious kitchen/dining area that can accommodate between 12 and 14 people. There’s also a pantry with a second fridge, a freezer, a wine cellar, an ice maker, and a laundry room equipped with two washing machines and a dryer. An additional living room with two sofas and a large TV is located adjacent to the dining area.
ROOMS
Finally, the BAJA room (14 m²) and its bathroom (shower/WC) complete the first level of this beautifully renovated building with taste and high-quality materials.
Le 1ᵉʳ étage se compose de trois chambres : CAMARGUE (25 m²), disposant de sa salle de bains intégrée (douche/WC), AFRIQUE (14 m²), et PITCHOUNE (11 m²). The 1st floor consists of three bedrooms: CAMARGUE (25 m²), with its integrated bathroom (shower/WC), AFRICA (14 m²), and PITCHOUNE (11 m²). These last two rooms are connected and share a private bathroom with a shower and toilet. The configuration is ideal for parents with children.
Still on the 1st floor, you will discover the spacious living room! Exquisite in its beauty, the grand living room boasts a stunning fireplace and features a ceiling height of 4 meters, complete with a video projector. Enjoy movie nights or football gatherings with friends to the fullest!
Lastly, on the 2nd floor, you’ll find the BOREAL suite (34 m²) with its stunning bedroom, cozy sitting area, and splendid bathroom (shower/bathtub/WC).
OUTDOOR AREA
Outside, you’ll enjoy a 100 m² terrace with a shaded pergola (dining area for up to 14 people), a lounge area with a suspended sail (seating for 10 people), and a second lounge area with an umbrella (seating for 5 people).
A summer kitchen with a bar/sink/plancha and barbecue is also at your disposal.


